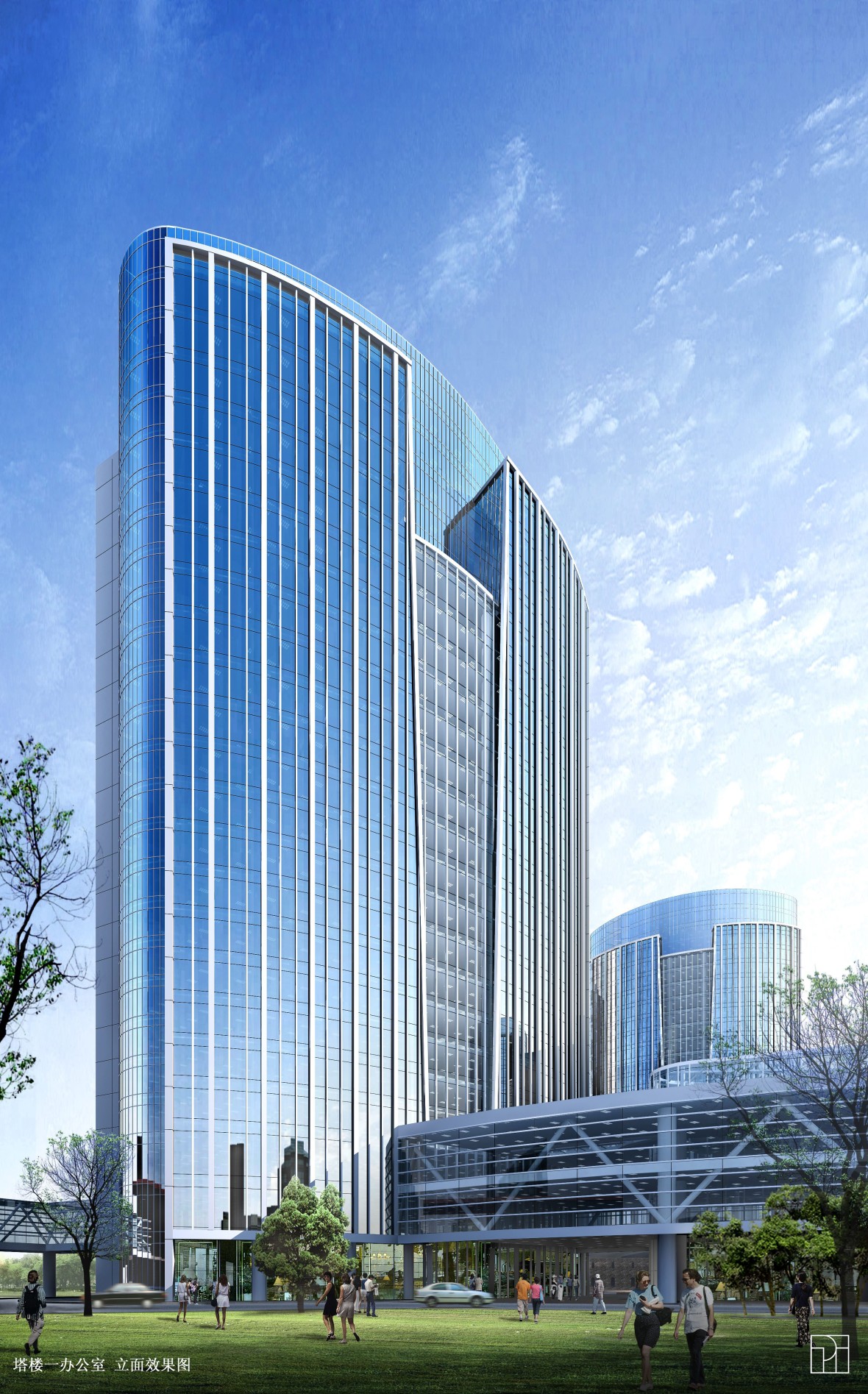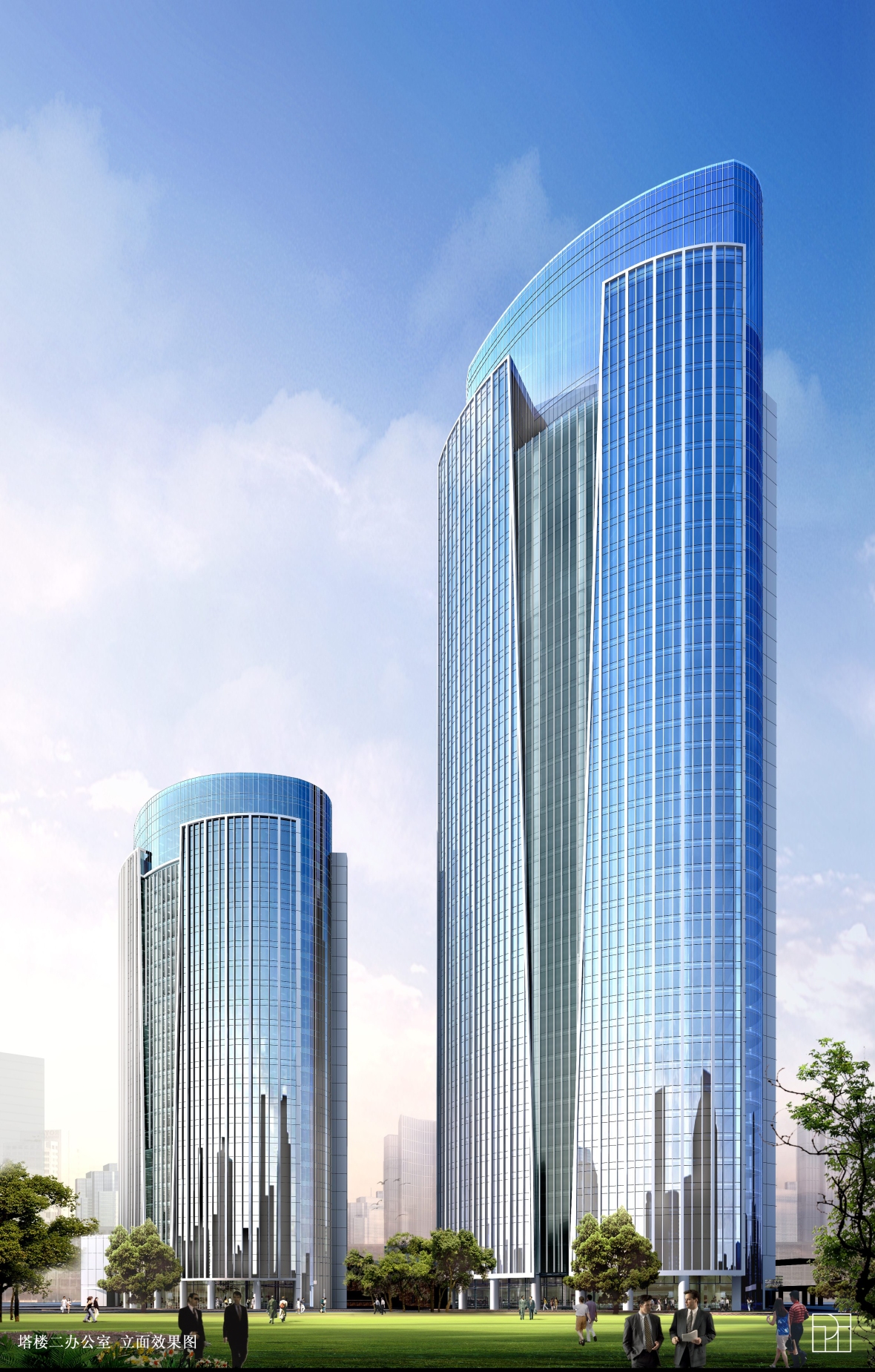Project: Design, 2005
Capacity: Designer
Design architect: P&T Architects and Engineers
Location: Shanghai, P R China
Client: Oriental Overseas Real Estate
Site:60.853sqm
Total GA: 242.803sqm

Image 1: Aerial night view with existing historical site monuments in the development’s centre
Strategically located at an important junction of Chang Ning Road, the site for this mixed use development is traversed by the underground tracks of the Shanghai Mass Transit Rail. In the centre of the site is an historic building complex which has to be retained. On Chang Ning Lu the site is partially blocked by an existing police station and to the west, a public interchange bus station is to be provided. The southern portion of the site is subject to strict height limitation. Faced with such challenging site constrains, the design solution utilizes two interlocking circles to define an urban park in the form of the figure eight, around which are located four towers with elliptical floor plates. Three towers provide office space, the fourth is a 5-star hotel with conferences and banqueting facilities. A 2-storey retail podium, punctuated by elliptical atriums, ensures both horizontal and vertical circulation and connectivity. An overhead footbridge links the development to the adjoining bus terminus and existing elevated railway stop. Clad in curtain walling, the towers are carefully positioned to ensure optimal environmental performance.

Image 2: MLP, number eight figure formed by circular retail component and garden

Image 3: Main entrance elevated retail and access to internal garden

Image 4: Office tower 1

Image 5: Office tower 1 low zone floor plate

Image 6: Office towers 3 and 4
Click on thumbnail to open gallery















































































